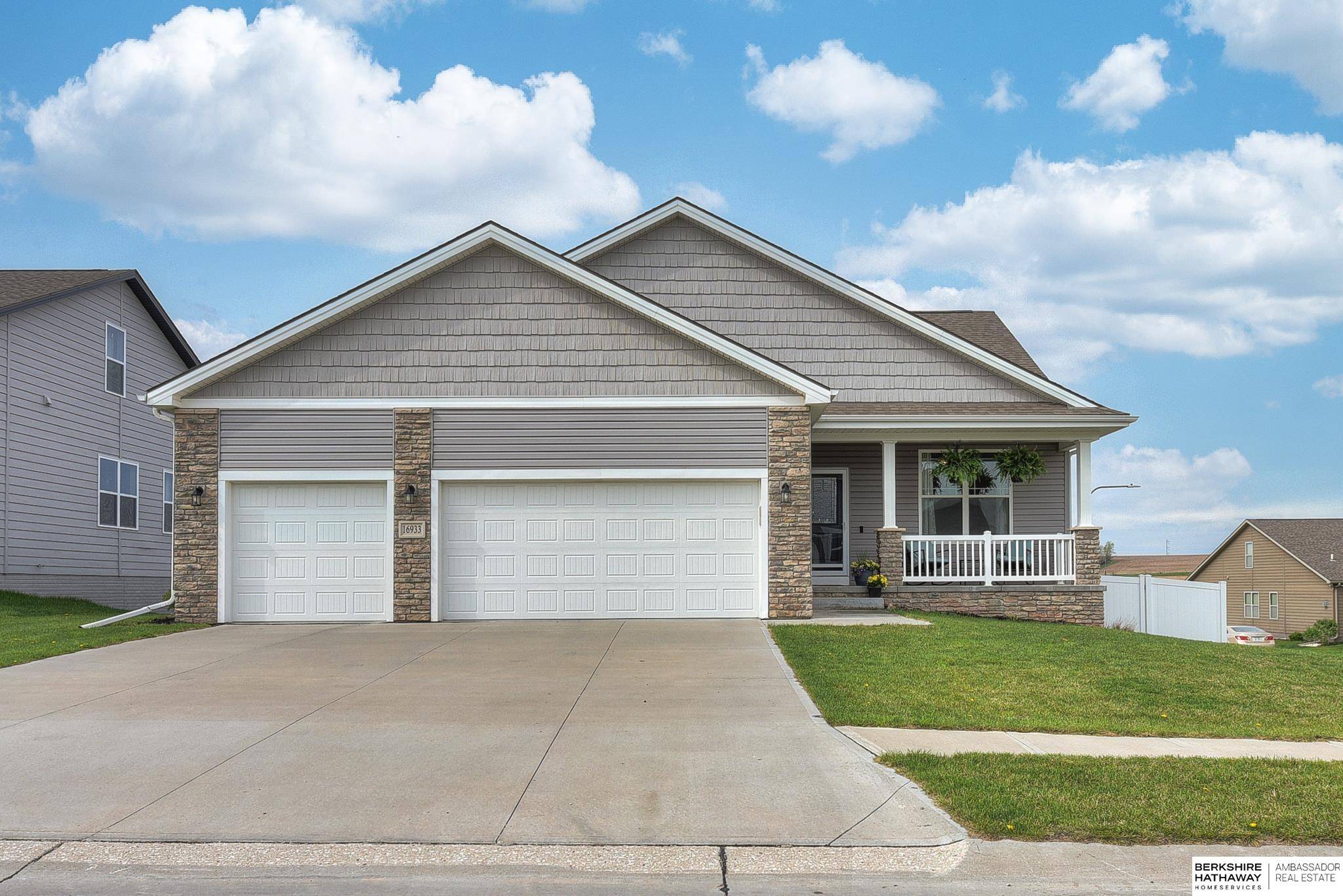For more information regarding the value of a property, please contact us for a free consultation.
16933 Jackson Avenue Gretna, NE 68028
Want to know what your home might be worth? Contact us for a FREE valuation!

Our team is ready to help you sell your home for the highest possible price ASAP
Key Details
Sold Price $395,000
Property Type Single Family Home
Sub Type Single Family Residence
Listing Status Sold
Purchase Type For Sale
Square Footage 2,504 sqft
Price per Sqft $157
Subdivision Pebblebrooke 2
MLS Listing ID 22511420
Sold Date 06/27/25
Style 1.0 Story/Ranch
Bedrooms 3
Construction Status Not New and NOT a Model
HOA Y/N No
Year Built 2020
Annual Tax Amount $8,053
Tax Year 2024
Lot Size 10,018 Sqft
Acres 0.23
Lot Dimensions 12.02 X 71.5 X 125 X 80 X 116.5
Property Sub-Type Single Family Residence
Property Description
Come See this immaculate walkout ranch located in the highly desirable Gretna Pebblebrooke subdivision. This home features a calming natural decor and an open-concept layout that seamlessly connects the kitchen, living room, and dining area. The thoughtfully designed laundry space, conveniently situated off the primary bedroom closet, adds practicality to your daily routine. Enjoy the charming covered porch, an ideal spot to relax and escape the summer heat. The lower level is an entertainer's dream, boasting a generous family room, a spacious bedroom, and a contemporary bathroom. A fully fenced backyard awaits for additional entertainment space and privacy. Don't miss out on this exceptional opportunity to own a beautiful home in a fantastic community with a new park and walking trails. Verify elementary school with school district. Future changes may lead to Aspen Creek Elementary School access. AMA
Location
State NE
County Sarpy
Area Sarpy
Rooms
Family Room Wall/Wall Carpeting, Sliding Glass Door
Basement Fully Finished
Kitchen Luxury Vinyl Plank
Interior
Heating Forced Air
Cooling Central Air
Flooring Carpet, Luxury Vinyl Plank, Luxury Vinyl Tile
Appliance Dishwasher, Disposal, Dryer, Microwave, Range - Cooktop + Oven, Washer
Heat Source Gas
Laundry Main Floor
Exterior
Exterior Feature Porch, Deck/Balcony, Sprinkler System
Parking Features Attached
Garage Spaces 3.0
Fence Full, Vinyl/PVC
Utilities Available Cable TV, Electric, Fiber Optic, Sewer, Water
Roof Type Composition
Building
Lot Description Corner Lot
Foundation Poured Concrete
Lot Size Range Up to 1/4 Acre.
Sewer Public Sewer, Public Water
Water Public Sewer, Public Water
Construction Status Not New and NOT a Model
Schools
Elementary Schools Harvest Hills
Middle Schools Gretna
High Schools Gretna
School District Gretna
Others
Tax ID 011598095
Ownership Fee Simple
Acceptable Financing Cash
Listing Terms Cash
Financing Cash
Read Less
Bought with Nebraska Realty
GET MORE INFORMATION
Agent | License ID: 20190233




