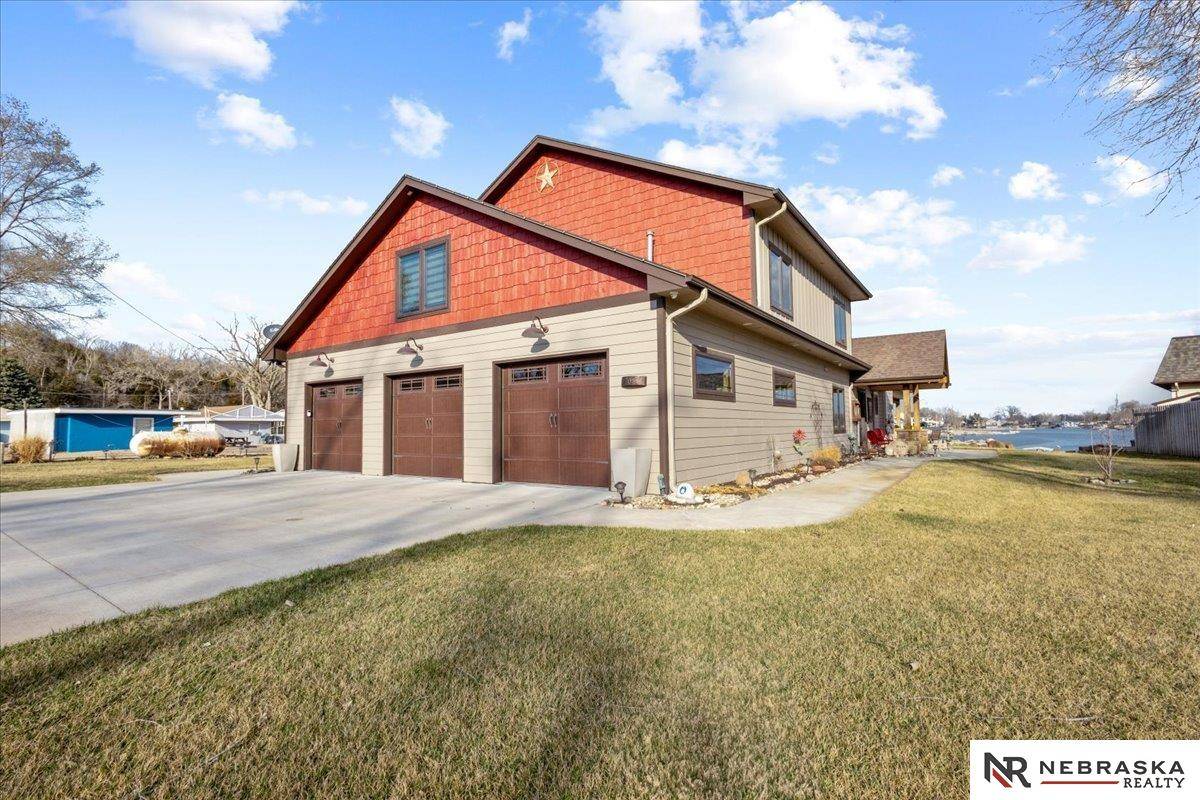For more information regarding the value of a property, please contact us for a free consultation.
17023 Dyson Hollow Road Bellevue, NE 68123
Want to know what your home might be worth? Contact us for a FREE valuation!

Our team is ready to help you sell your home for the highest possible price ASAP
Key Details
Sold Price $1,100,000
Property Type Single Family Home
Sub Type Single Family Residence
Listing Status Sold
Purchase Type For Sale
Square Footage 4,025 sqft
Price per Sqft $273
Subdivision Hanson'S Lakes
MLS Listing ID 22507859
Sold Date 06/30/25
Style 2 Story
Bedrooms 3
Construction Status Not New and NOT a Model
HOA Fees $25/ann
HOA Y/N Yes
Year Built 2018
Annual Tax Amount $10,965
Tax Year 2024
Lot Size 0.830 Acres
Acres 0.83
Lot Dimensions 110.6x340.4x100.0x161.6x186.10
Property Sub-Type Single Family Residence
Property Description
Welcome to your dream lakefront retreat! This custom-built home on Hanson's Lake offers stunning views and luxury features. The open floor plan boasts floor-to-ceiling windows, a gourmet kitchen with a Viking gas stove, two ovens, and custom cabinetry. Heated floors run throughout the main level, where the primary suite features a spa-like shower and a secure storm shelter. A cozy gas fireplace and geothermal heating add warmth and efficiency. Upstairs, a media room, two bedrooms, and a bunk room with four queen beds provide ample space. Outside, enjoy boulder landscaping, a dock, boat lift, hot tub, and a covered patio. Additional perks include a 40x30 insulated shop, heated 3-car garage, and a Generac generator. Don't miss this luxury lakefront oasis with a low tax levy!
Location
State NE
County Sarpy
Area Sarpy
Rooms
Family Room 9'+ Ceiling, Ceiling Fans, Wall/Wall Carpeting
Kitchen Engineered Wood, Pantry
Interior
Interior Features 2nd Kitchen, Accessible, Exercise Room, Garage Door Opener, Pantry, Water Purifier, Zero Step Entry
Heating Geothermal Heating/Coolin
Cooling Central Air
Flooring Carpet, Ceramic Tile, Luxury Vinyl Plank
Fireplaces Number 1
Fireplaces Type Direct-Vent Gas Fire
Appliance Compactor, Dishwasher, Disposal, Double Oven, Dryer, Microwave, Range - Cooktop + Oven, Washer, Water Softener
Heat Source Electric
Laundry Main Floor
Exterior
Exterior Feature Accessible, Covered Patio, Decorative Lighting, Drain Tile, Extra Parking Slab, Hot Tub/Spa, Lake Use, Out Building, Recreational, Satellite Dish, Sprinkler System, Storage Shed, Storm Cellar, Zero Step Entry
Parking Features Attached, Detached, Heated
Garage Spaces 6.0
Fence Other
Roof Type Composition
Building
Lot Description Lakefront, Waterfront
Foundation Slab
Lot Size Range Over 1/2 up to 1 Acre
Sewer Public Sewer, Well
Water Public Sewer, Well
Construction Status Not New and NOT a Model
Schools
Elementary Schools Springfield
Middle Schools Platteview Central
High Schools Platteview
School District Springfield Platteview
Others
Tax ID 010752714
Ownership Fee Simple
Acceptable Financing Conventional
Listing Terms Conventional
Financing Conventional
Read Less
Bought with Nebraska Realty
GET MORE INFORMATION
Agent | License ID: 20190233




