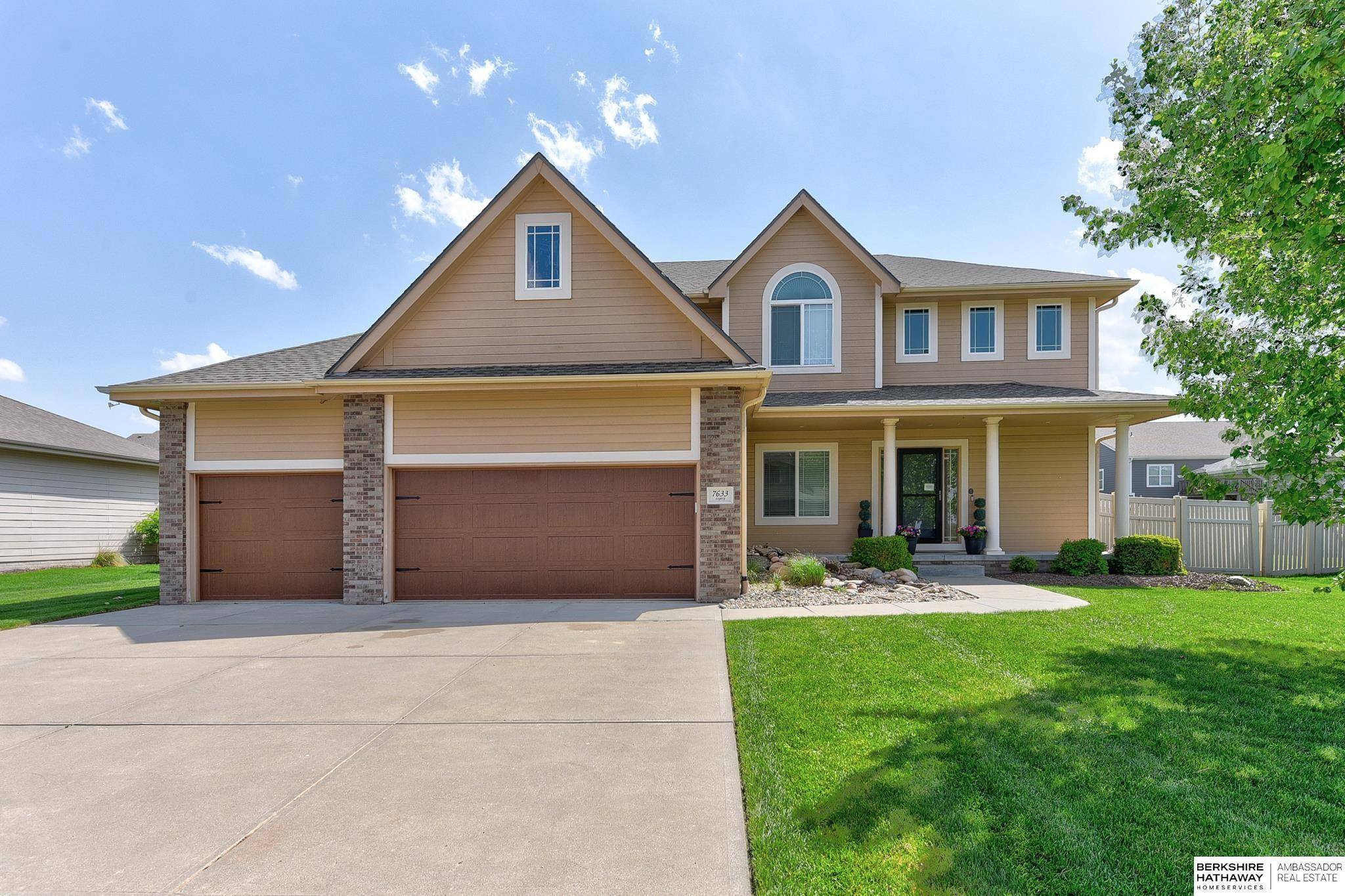For more information regarding the value of a property, please contact us for a free consultation.
7633 Legacy Street Papillion, NE 68046
Want to know what your home might be worth? Contact us for a FREE valuation!

Our team is ready to help you sell your home for the highest possible price ASAP
Key Details
Sold Price $509,000
Property Type Single Family Home
Sub Type Single Family Residence
Listing Status Sold
Purchase Type For Sale
Square Footage 3,306 sqft
Price per Sqft $153
Subdivision Shadow Lake
MLS Listing ID 22511610
Sold Date 06/27/25
Style 2 Story
Bedrooms 5
Construction Status Not New and NOT a Model
HOA Fees $5/ann
HOA Y/N Yes
Year Built 2011
Annual Tax Amount $7,766
Tax Year 2024
Lot Size 0.270 Acres
Acres 0.27
Lot Dimensions 140x87
Property Sub-Type Single Family Residence
Property Description
Fall in love with this move-in ready 5 bd/4 bath home in Shadow Lake, packed with over $100K in premium upgrades and everyday luxuries. Pre-inspected with new roof and HVAC, this home offers total peace of mind. Charming front water feature welcomes you to a stunning 2-story entry with a dramatic curved staircase. Inside, enjoy fresh paint, new LVP flooring, and remodeled bathrooms—including a spa-inspired primary suite with oversized shower, whirlpool tub, serene finishes, and a walk-in closet so big it could be it's own room! Expanded laundry room and custom pantry with built-in pull-outs add thoughtful function. Backyard is perfect for entertaining with stamped concrete patio, firepit, and covered roof extension. Finished basement with epoxy floors, 5th bed and 3/4 bath adds flexible space. Epoxy floors in garage make your cars feel fancy, and you even have a door for backyard access! Top-rated Papillion schools near trails and parks—this home isn't just ready, it's waiting for you!
Location
State NE
County Sarpy
Area Sarpy
Rooms
Basement Egress, Partially Finished
Kitchen 9'+ Ceiling, Dining Area, Pantry, Sliding Glass Door, Luxury Vinyl Plank
Interior
Heating Forced Air
Cooling Central Air
Fireplaces Number 1
Fireplaces Type Direct-Vent Gas Fire
Heat Source Gas
Laundry 2nd Floor
Exterior
Exterior Feature Porch, Patio, Sprinkler System, Decorative Lighting, Covered Patio
Parking Features Attached
Garage Spaces 3.0
Fence Full
Building
Foundation Poured Concrete
Lot Size Range Over 1/4 up to 1/2 Acre
Sewer Public Sewer, Public Water
Water Public Sewer, Public Water
Construction Status Not New and NOT a Model
Schools
Elementary Schools Bell Elementary
Middle Schools Papillion
High Schools Papillion-La Vista South
School District Papillion-La Vista
Others
Tax ID 011588701
Ownership Fee Simple
Acceptable Financing VA
Listing Terms VA
Financing VA
Read Less
Bought with Nebraska Realty
GET MORE INFORMATION
Agent | License ID: 20190233




