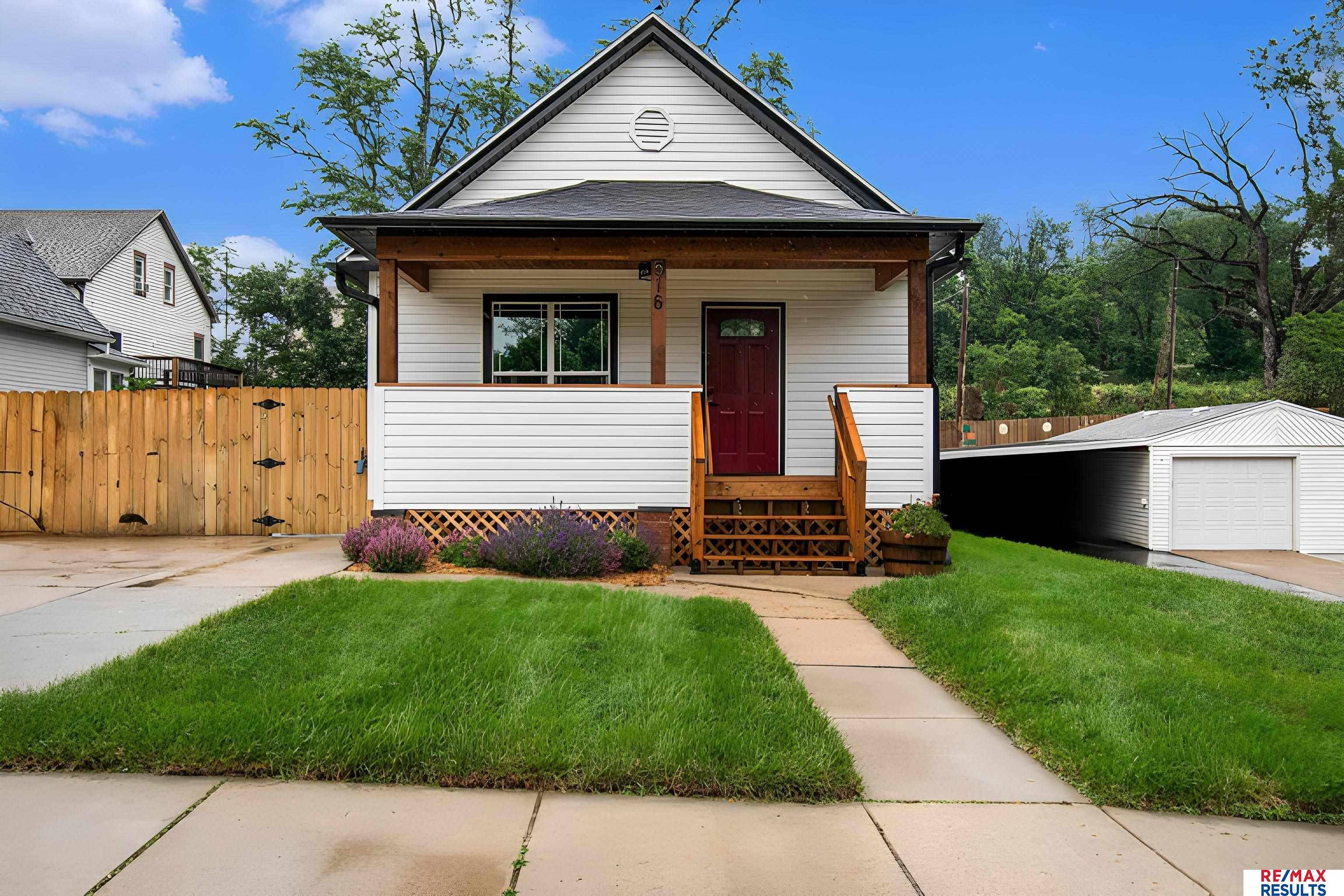For more information regarding the value of a property, please contact us for a free consultation.
516 Cedar Street Omaha, NE 68108
Want to know what your home might be worth? Contact us for a FREE valuation!

Our team is ready to help you sell your home for the highest possible price ASAP
Key Details
Sold Price $233,000
Property Type Single Family Home
Sub Type Single Family Residence
Listing Status Sold
Purchase Type For Sale
Square Footage 1,392 sqft
Price per Sqft $167
Subdivision Credit Foncier
MLS Listing ID 22515219
Sold Date 07/02/25
Style 1.0 Story/Ranch
Bedrooms 3
Construction Status Not New and NOT a Model
HOA Y/N No
Year Built 1907
Annual Tax Amount $2,470
Tax Year 2024
Lot Size 8,712 Sqft
Acres 0.2
Lot Dimensions 66 x 132
Property Sub-Type Single Family Residence
Property Description
This beautifully updated ranch welcomes you with the inviting, covered front porch, and then inside, you'll love the hardwood floors flowing throughout the main level and soaring vaulted ceilings making the main living areas feel open and airy. This kitchen is a showstopper, featuring quartz countertops, an eye-catching exposed brick wall, stainless steel appliances, and a peninsula perfect for casual meals or entertaining. The main bath boasts a tiled tub surround and quartz vanity. Downstairs, you'll find a 3rd bedroom with a large walk-in closet and a full bath with tiled floors and quartz vanity. Enjoy the spacious yard from the deck surrounded by a full wood privacy fence and convenient off-street parking. Plus, the oversized shed out back offers endless possibilities – use it as a workshop, hangout space, or simply to store all your extras. All that's left is for you to move in and enjoy!
Location
State NE
County Douglas
Area Douglas
Rooms
Basement Egress, Full, Partially Finished
Kitchen Wood Floor, 9'+ Ceiling, Dining Area
Interior
Interior Features Cable Available, 9'+ Ceiling, Ceiling Fan
Heating Forced Air
Cooling Central Air
Flooring Carpet, Ceramic Tile, Wood
Appliance Dishwasher, Range - Cooktop + Oven, Refrigerator
Heat Source Gas
Laundry Basement
Exterior
Exterior Feature Porch, Patio, Deck/Balcony, Storage Shed, Sprinkler System
Parking Features Off-Street Parking
Fence Full, Privacy, Wood
Roof Type Composition
Building
Lot Description Curb and Gutter, In City, In Subdivision, Level, Paved Road, Public Sidewalk
Foundation Concrete Block
Lot Size Range Up to 1/4 Acre.
Sewer Public Sewer, Public Water
Water Public Sewer, Public Water
Construction Status Not New and NOT a Model
Schools
Elementary Schools Pine
Middle Schools Norris
High Schools South
School District Omaha
Others
Tax ID 0903430000
Ownership Fee Simple
Acceptable Financing Conventional
Listing Terms Conventional
Financing Conventional
Read Less
Bought with Nebraska Realty
GET MORE INFORMATION
Agent | License ID: 20190233




